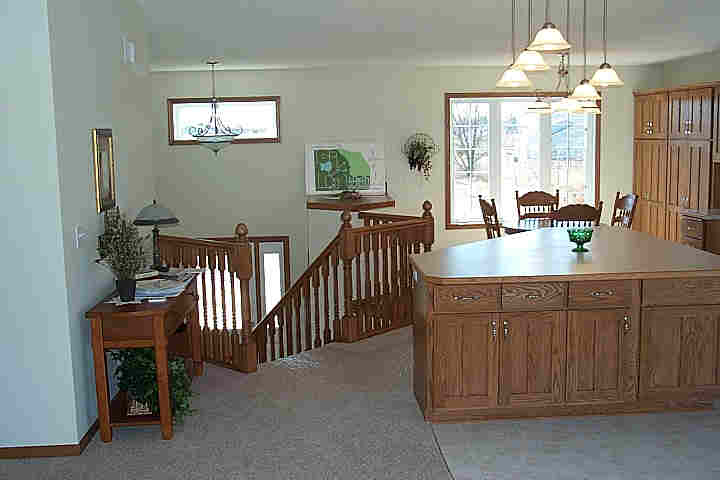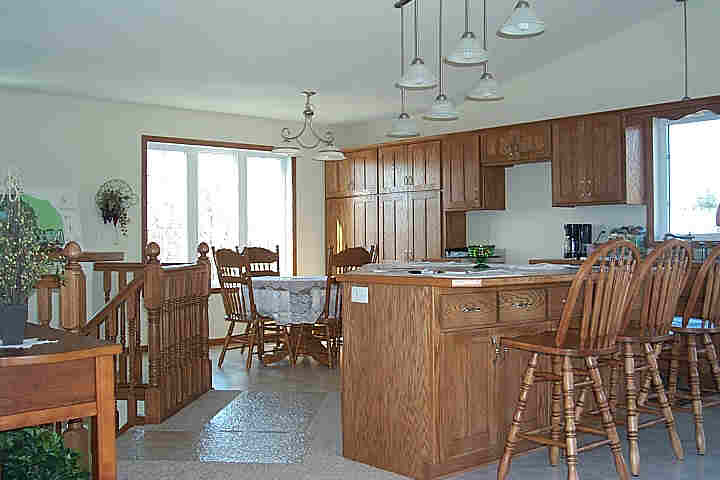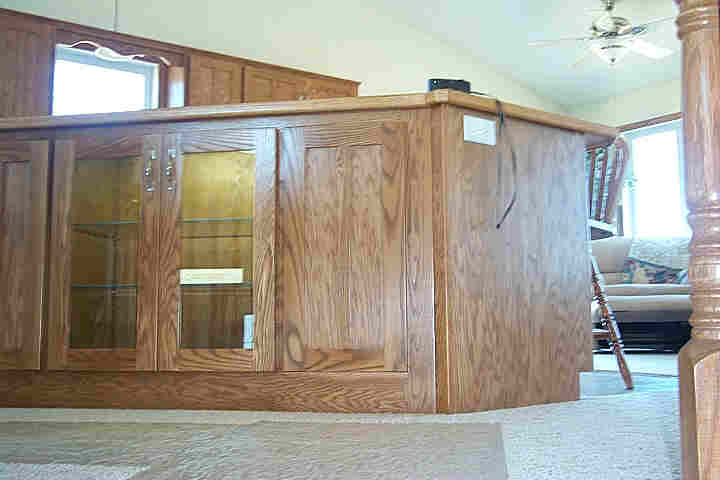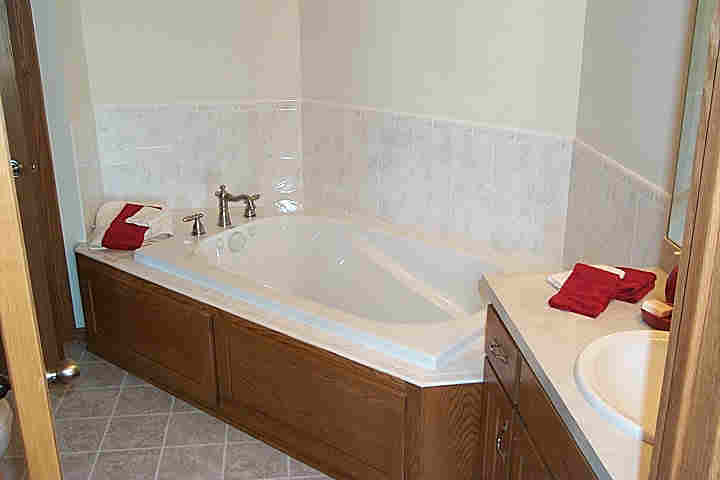Split Level
24335 Pierce Street
1,146 Finished Square Feet
Sold




Quick Home Facts
Kitchen 12 x 14
Living Room 23 x 14
Dining Room 11 x 10
Bedroom two 10 x 11
Master Bedroom 14 x 12
w/ walk in closet
Open Floor Plan
Asphalt Driveway
Three Car Garage
Whole Yard Sodded
Maintenance Free Exterior
Large Island with Snack Bar
Walk through bath with whirlpool tub
& neo angle shower