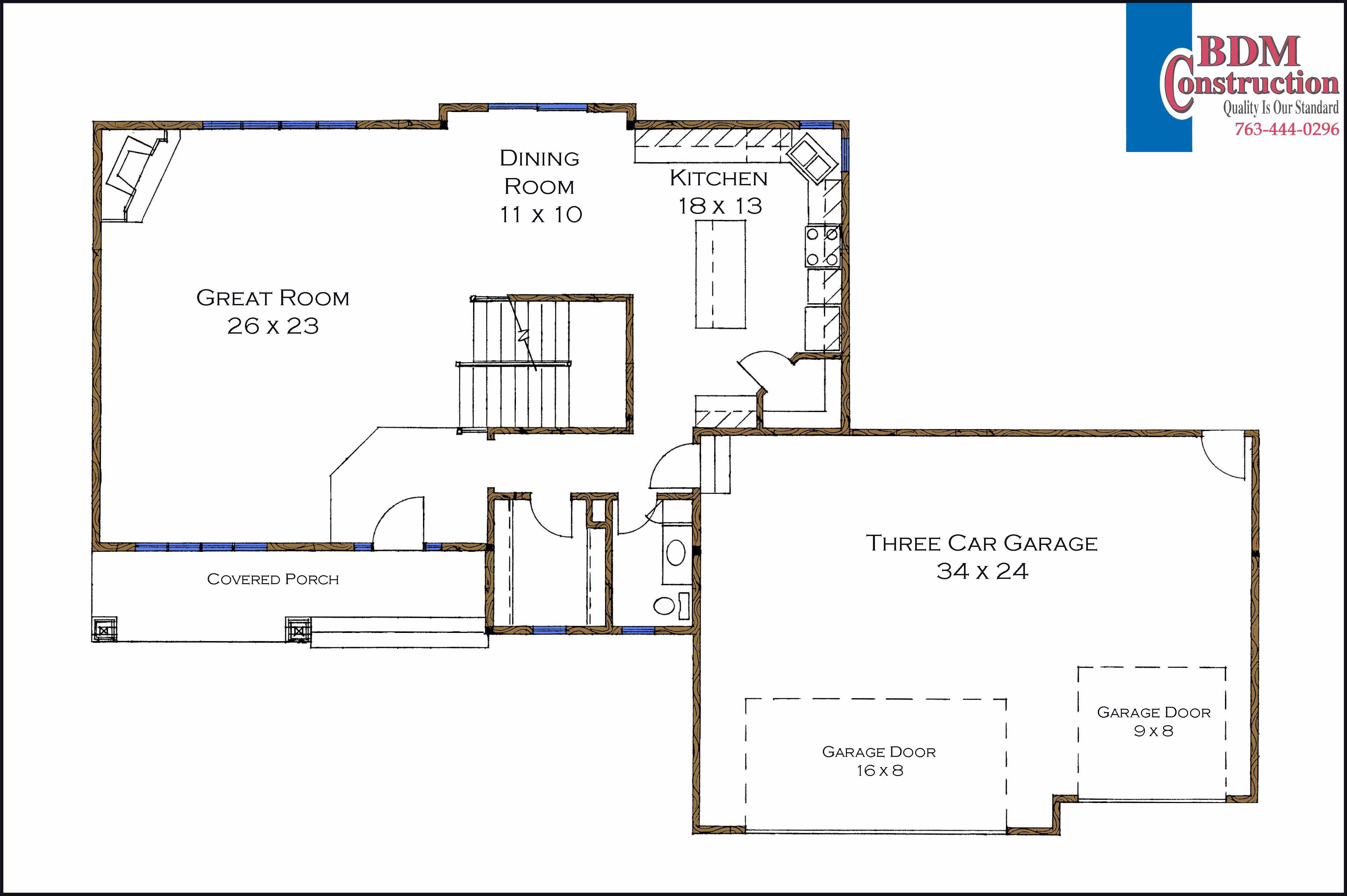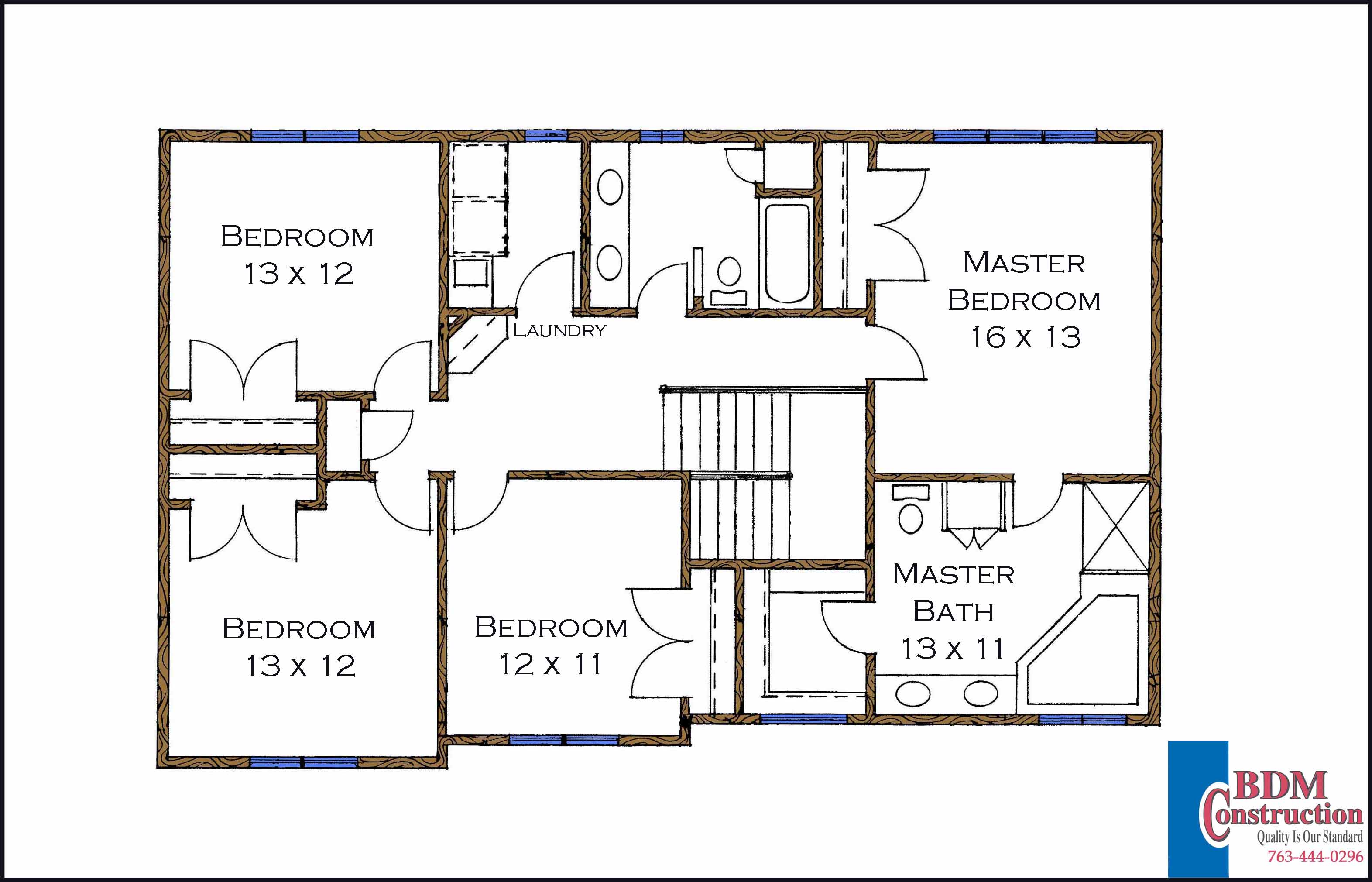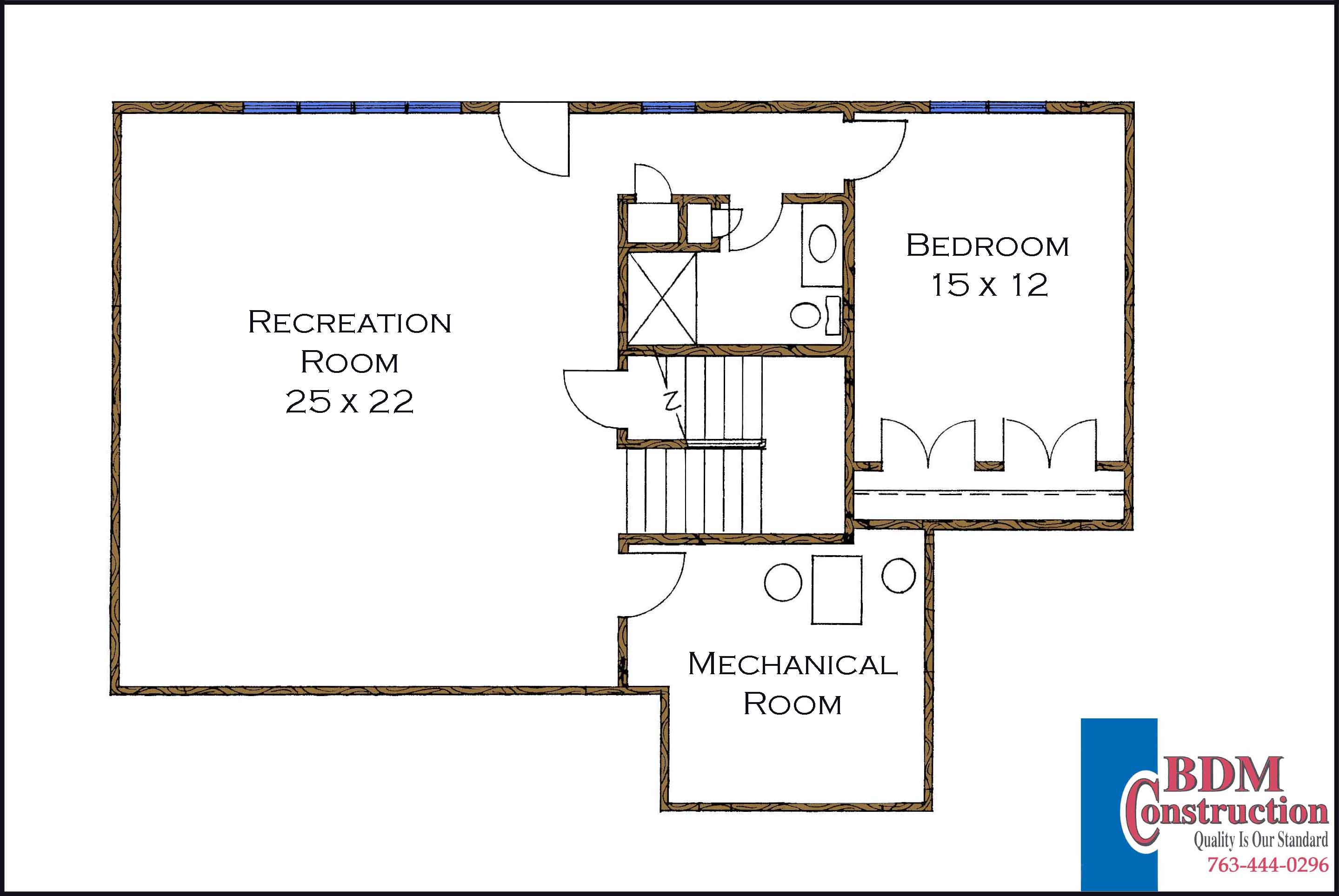Andover
Model Home
Sold
Scroll Down For Map
BDM was proud to
present this brand new model home in Andover, MN!
This home
was featured in the Parade of Homes in 2011.
This 3,533 sf two story has five bedrooms and four baths. The home
incorporates many desirable design features such as a laundry
room on the second story, a convenient computer desk for
children, and a walk in pantry for great kitchen storage.
To see the construction process of this home & others
be sure to visit our Facebook
page and become a fan!

The main floor
shines with a huge great room and fireplace. A large
entry closet and bath are conveniently placed by the entry doors. The
kitchen has abundant cabinetry and a spacious walk in pantry.

On the second
story there are four bedrooms, two baths and
the laundry. The master bedroom has an enormous amount of
closet space and its own large master bath with a whirlpool
tub and glass shower.

The walkout
basement has a bedroom that can be used as an
office or study. The basement also features a big recreation room
with ample space to set up a great media center and stubs for a future wet bar.
Directions to Model Home
This home was built in Timber Trails. Visit
the Timber Trails page for more
info!
